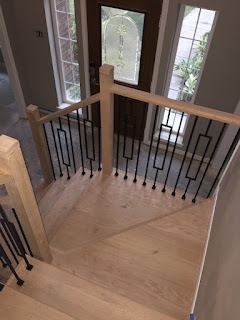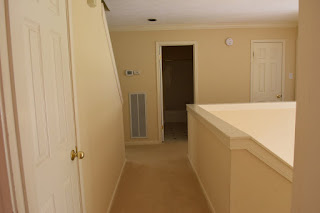Well, it's been a long time since I've posted anything because it seems like a long time since any real progress has been made on the house. I think that in the wake of Hurricane Harvey all of the subcontractors took on extra work and our house was neglected :(
But we are back on track and the stairs are done! They still need to be stained, but it's exciting to see the the carpentry done because this was the impetus for the whole renovation project. We knew we needed to redo the stairs and everything else just snowballed from there.
But we are back on track and the stairs are done! They still need to be stained, but it's exciting to see the the carpentry done because this was the impetus for the whole renovation project. We knew we needed to redo the stairs and everything else just snowballed from there.
'Before'
The stairs look great!!!
They have started on the flooring this week and have already made great progress. There is a lot of floating required to level the floor, so that is slowing things down, but I love the way the laminate looks.
Leveling the floor outside the master bathroom
The living room floor was pretty torn up from removing the tile and they had to pretty much float the entire room
Ian's room
Jason's room
Still working on the Master bedroom
The split-face tilework around and the slate in front of the fireplace is finished and it looks great. It still isn't completely done though because I need to finish the mantel. Greg built and mounted it and we will be applying the veneer this weekend. After that, it will still need to be stained.
Before

















Wow! I love seeing the transformation in progress. I love the colors you've chosen too! Glad you are taking the time to make the house more functional and "yours" before moving in!
ReplyDeleteThanks for posting before and after pictures. This is stunning. You both have great vision!
ReplyDeleteLooking amazing! Be proud of the work you've done and continue to do!
ReplyDelete